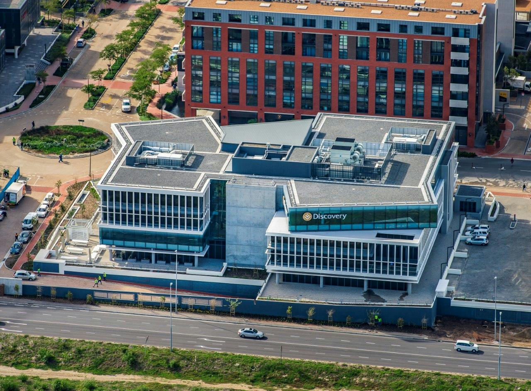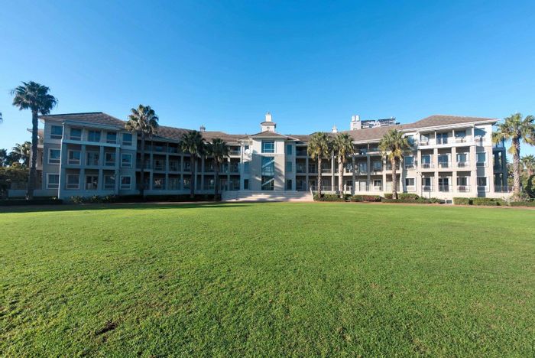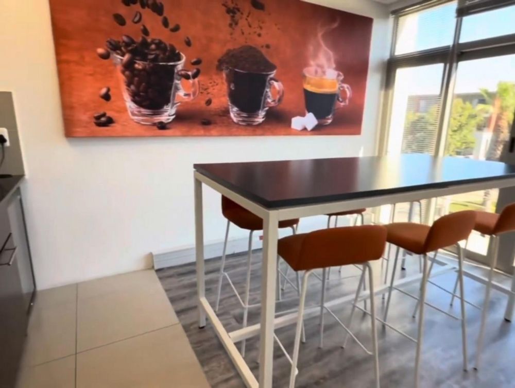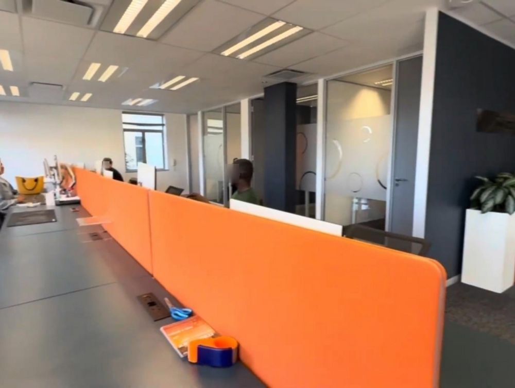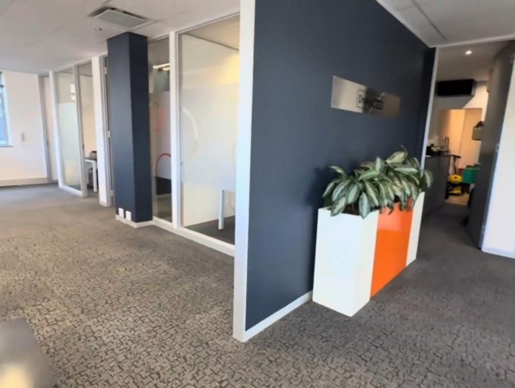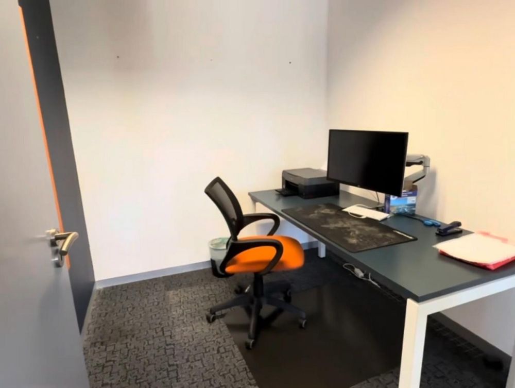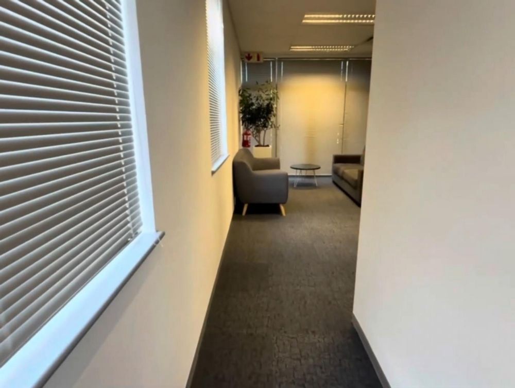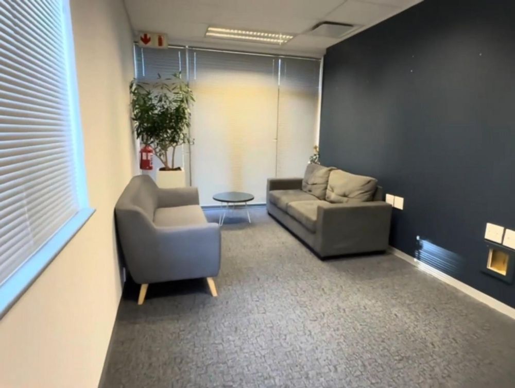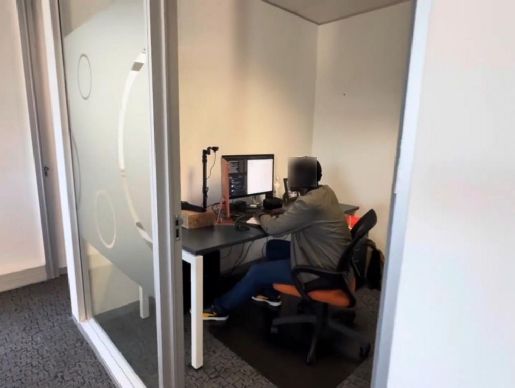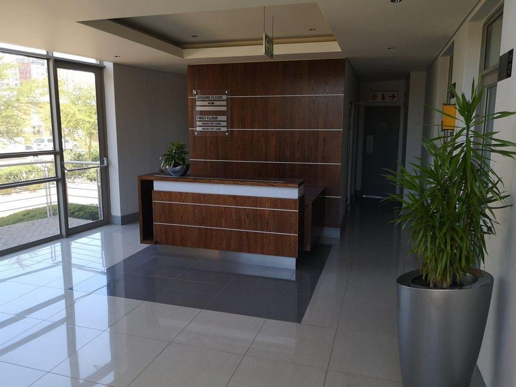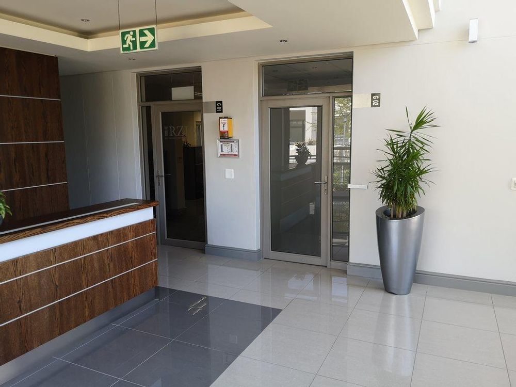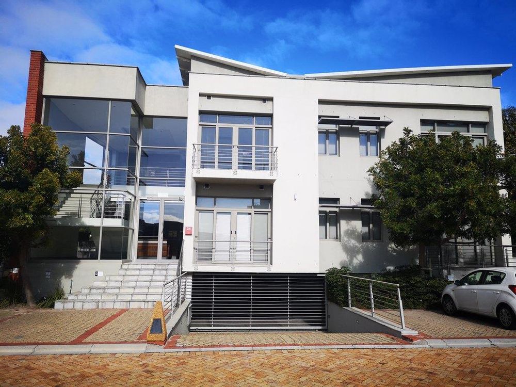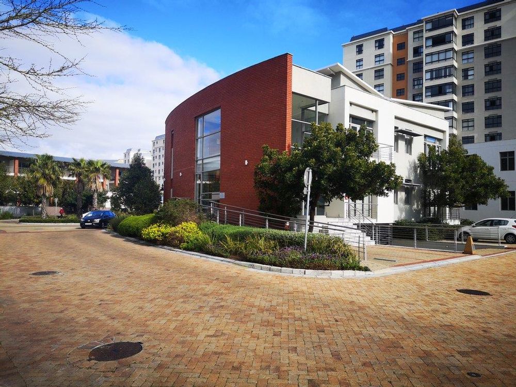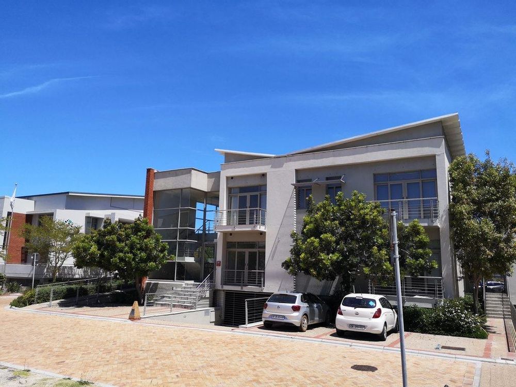
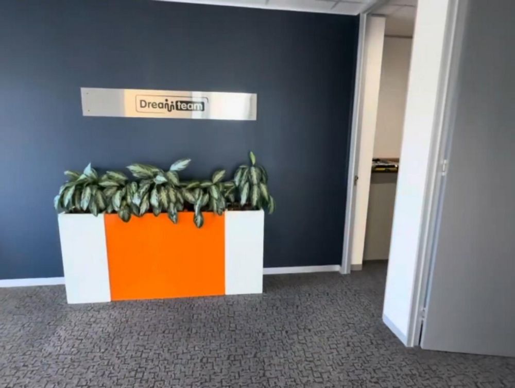
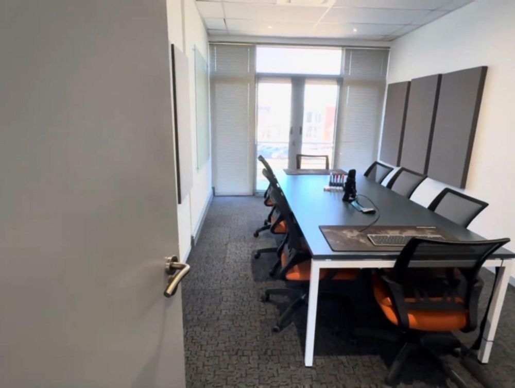
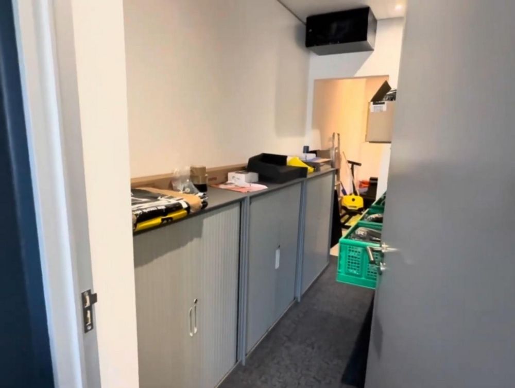
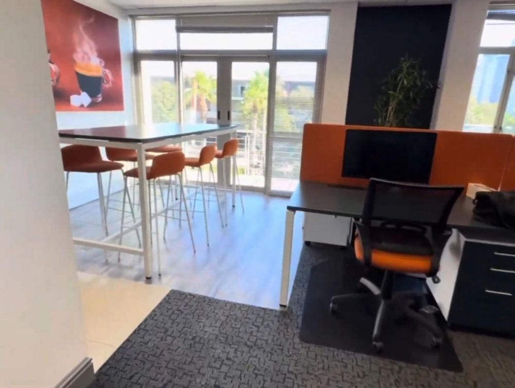
Eaton House is a stand-alone, premium-grade modern office building located in the heart of Century City. Designed with a contemporary aesthetic and functional sophistication, the property spans two levels — ground and first floor — each offering approximately 228m2 of prime office space complemented by private balconies.
The entire first floor, available for occupation from April 2026, is fully fitted and ready to move in. It features a stylish reception area, a 10-seater boardroom, a spacious open-plan office, and three breakaway or production offices. The existing layout is thoughtfully configured for creative businesses and includes an integrated podcasting studio and control room, making it ideal for media, marketing, and design-focused teams.
Tenants benefit from a dedicated reception lobby with exclusive-use bathrooms serving the floor, as well as two private balconies totaling 16m2.
A Tenant Installation (TI) allowance is available on leases of three years or more, offering flexibility to tailor the space to specific operational needs.
With its modern design, exceptional location, and creative-ready layout, Eaton House offers a distinctive workspace opportunity for businesses looking to elevate their brand presence in one of Cape Town’s most sought-after commercial hubs. Eaton House is also a solar powered building with battery back-up systems in place to ensure both energy uninterrupted power availability and cost savings.
What's the next step? Just reply to this listing with your contact details to request a call back. You may also call the broker specialist for the Century City area directly, Michael Wylie from Safcom Properties. You will be provided with a prompt response and professional service to assist you in making informed decisions in your property search.
