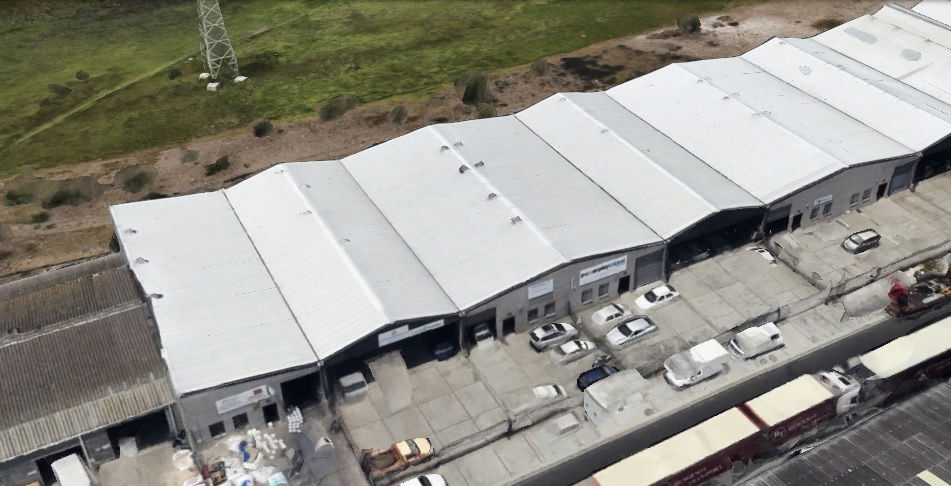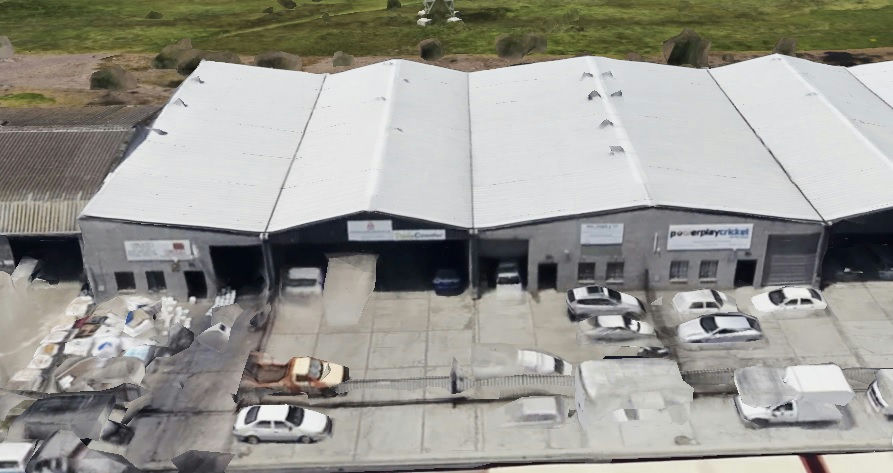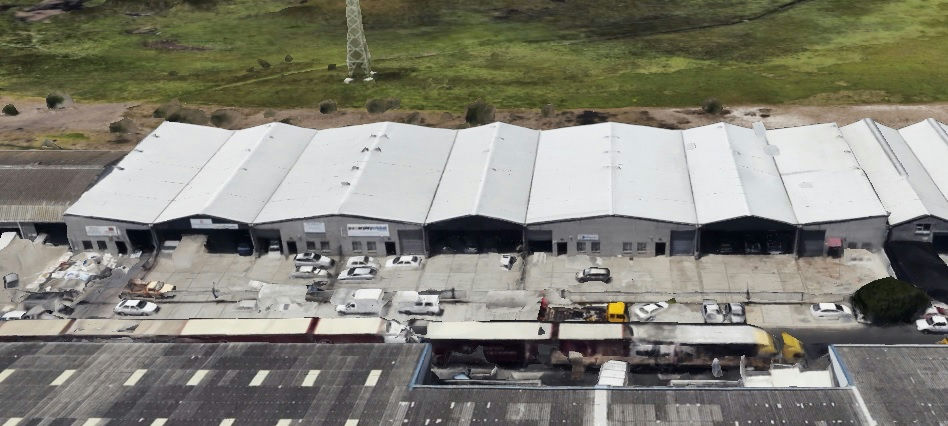

Sunset Park, situated at 28-32 Harris Drive, Ottery, is a premier industrial development comprising six spacious warehouses, each boasting approximately 286 square metres to 335 square metres of open-plan storage space complemented by an additional 90 square meters of enclosed yard area. The strategic design of the complex includes ample parking facilities, with each unit providing space for up to three vehicles in the front yard, and supplementary parking available on the generously sized pavement.
The open-plan layout of the warehouses ensures versatility in accommodating various business operations. Access to the storage area is facilitated through roller shutter doors, enhancing convenience for the movement of goods. Additionally, each unit features a separate pedestrian door leading to a compact office space, optimizing the functionality of the workspace.
The property is secured by electric fencing around the perimeter, providing a secure environment for business operations. The private yard area, enclosed by a sliding gate, further enhances security and offers a dedicated space for various activities.
The Mixed Use 1 (MU1) zoning of Sunset Park opens up a multitude of business possibilities, making it an ideal location for enterprises with diverse needs. Furthermore, the presence of three-phase power in all warehouses ensures ample electrical capacity to support a range of industrial activities.
Ottery's strategic location in proximity to other industrial hubs such as Wetton and Lansdowne positions Sunset Park as a prime choice for businesses seeking accessibility and connectivity. The close proximity to major transport routes, including the M5 and M7 highways, facilitates the efficient movement of goods and personnel.
In summary, Sunset Park at 28-32 Harris Drive, Ottery, offers an excellent opportunity for businesses looking for well-designed, secure, and strategically located industrial space with the flexibility to accommodate diverse operations.
Property Features
