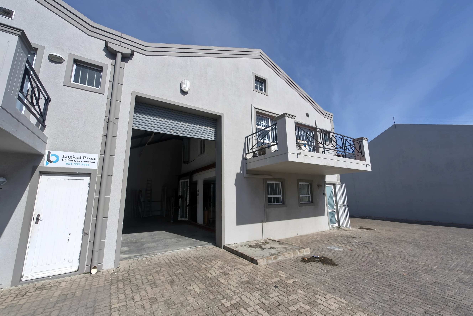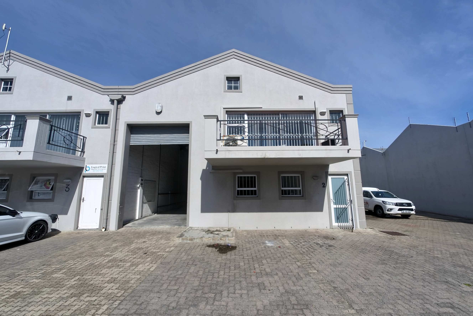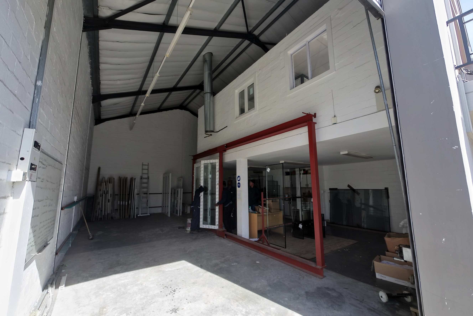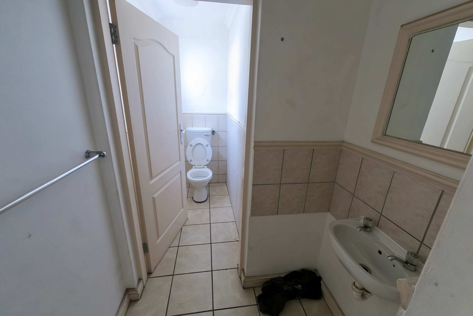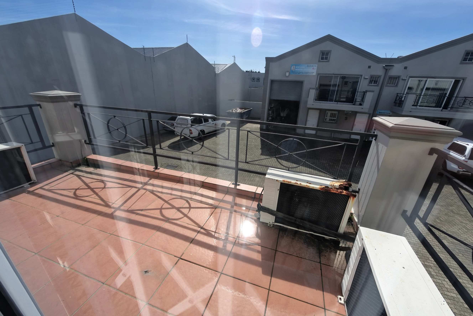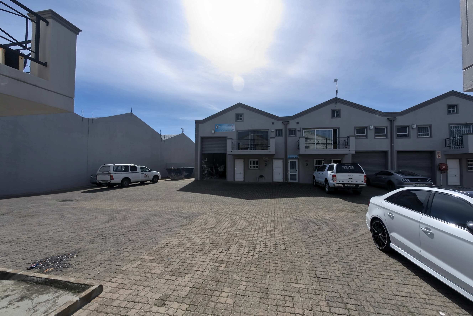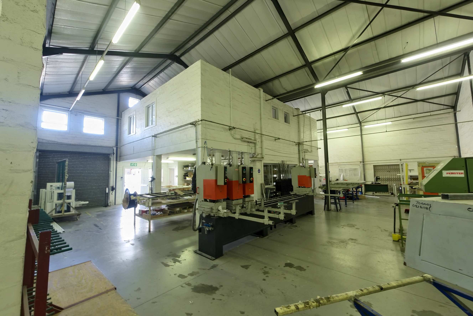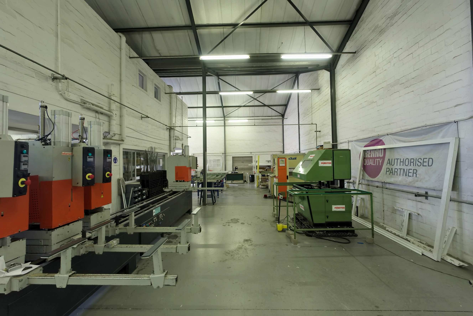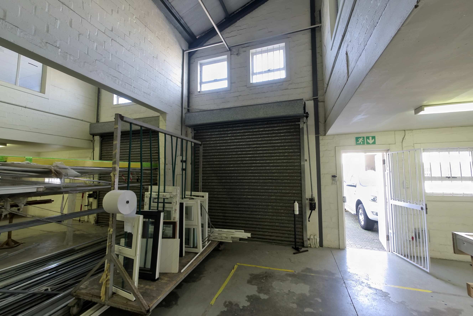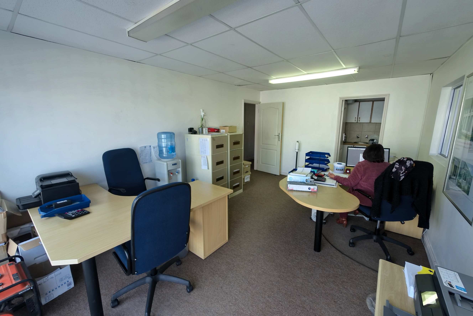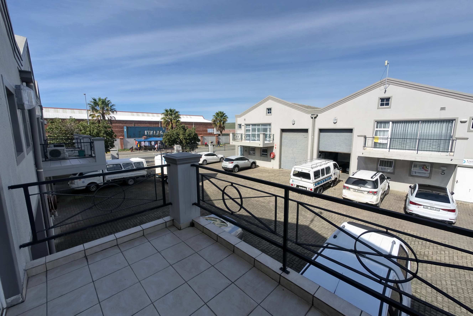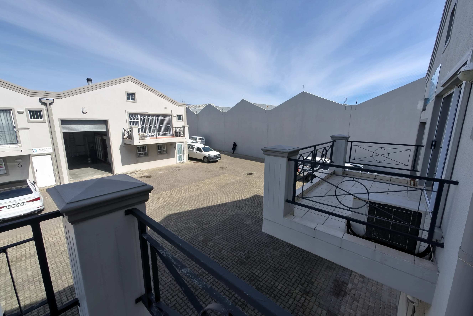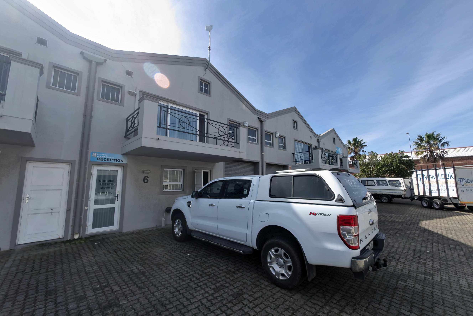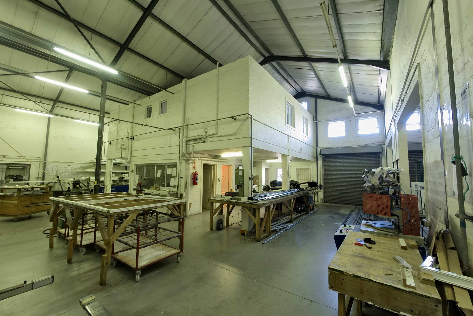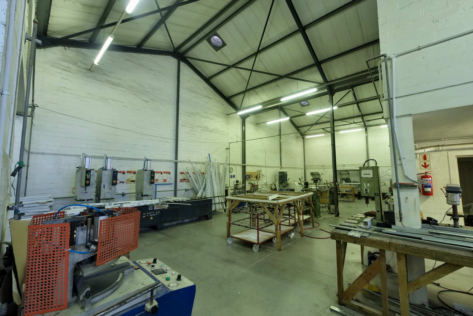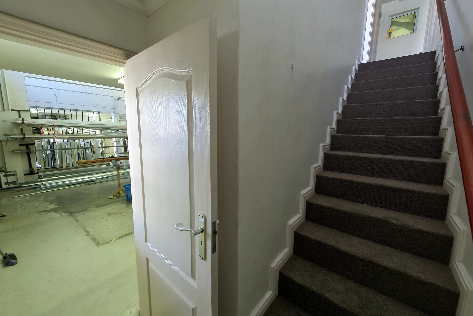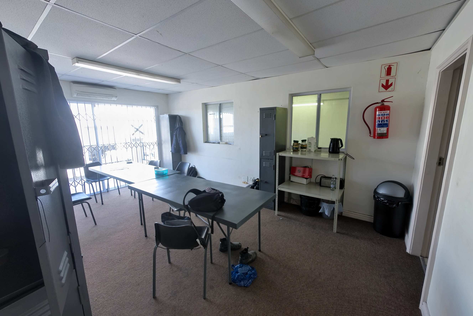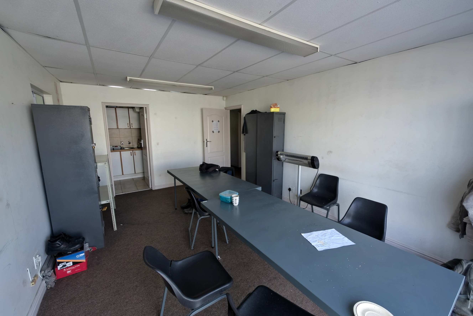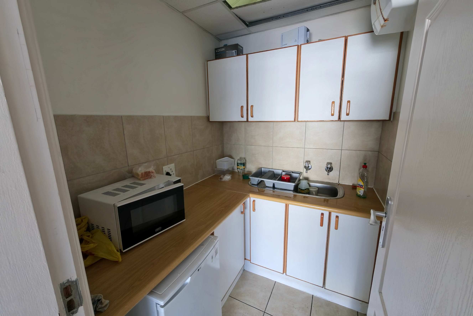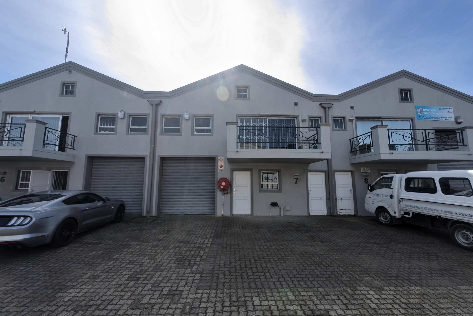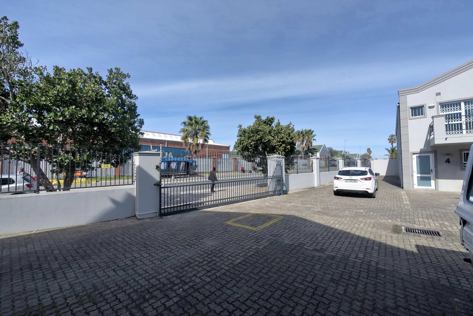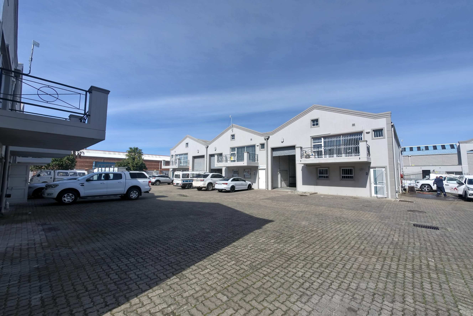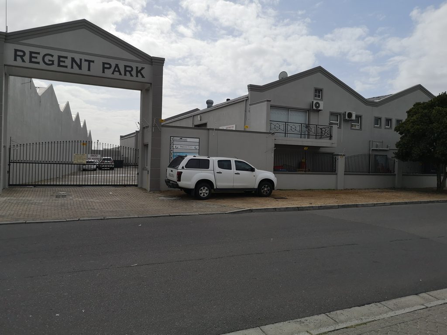
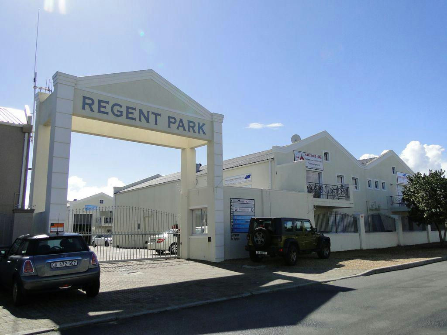
Regent Park – Secure, Versatile Industrial Units in the Heart of Marconi Beam
Strategically located at 18 Platinum Crescent, Marconi Beam, Regent Park offers an exceptional opportunity for businesses seeking modern, sectional title industrial space in one of Cape Town’s most connected business hubs. The complex consists of eight well-designed warehouses ranging from 165sqm to 308sqm, catering to a wide spectrum of operational needs—from light manufacturing and assembly to distribution and storage.
Each warehouse boasts double volume height, providing the capacity for optimal racking, storage, or equipment installation. The container-height roller shutter doors ensure smooth and efficient goods movement, accommodating large vehicles and container deliveries with ease. Every unit includes individual ablutions, adding convenience for staff, while the first-floor open-plan offices—complete with kitchenette, ablutions, and a balcony—create a comfortable and functional administrative environment.
Power requirements are met with 3-phase electricity in every unit, enabling compatibility with heavy-duty industrial machinery. Allocated parking bays are provided for staff and visitors, ensuring accessibility and convenience.
Security is a top priority at Regent Park. The complex is equipped with two access points—via Platinum Crescent and Democracy Way—both fitted with remote-controlled sliding gates. The perimeter is protected by electric fencing, and the guardhouse at the Platinum Crescent entrance ensures controlled entry and round-the-clock monitoring.
Its location in Marconi Beam offers superb connectivity to major transport routes, including the N1, N7, Koeberg Road, and Bosmansdam Road, providing quick access to Cape Town CBD, Montague Gardens, Paarden Eiland, and Century City. Businesses in Regent Park benefit from proximity to public transport options, including MyCiTi bus routes, taxis, and nearby railway connections, as well as the retail, dining, and service amenities of Century City.
Key Features:
Flexible unit sizes: 165–308sqm
Double volume ceilings for operational efficiency
Container-height roller shutter doors
Individual ablutions in each warehouse
Open-plan offices with kitchenette, ablutions, and balcony
3-phase power for industrial applications
Allocated parking bays for staff and visitors
Two secure entrances with remote-controlled gates
Electric fencing and on-site guardhouse
Excellent access to major transport routes and public transport
Regent Park combines functionality, security, and accessibility, making it an outstanding choice for businesses seeking a professional and strategically positioned industrial base in Cape Town.
