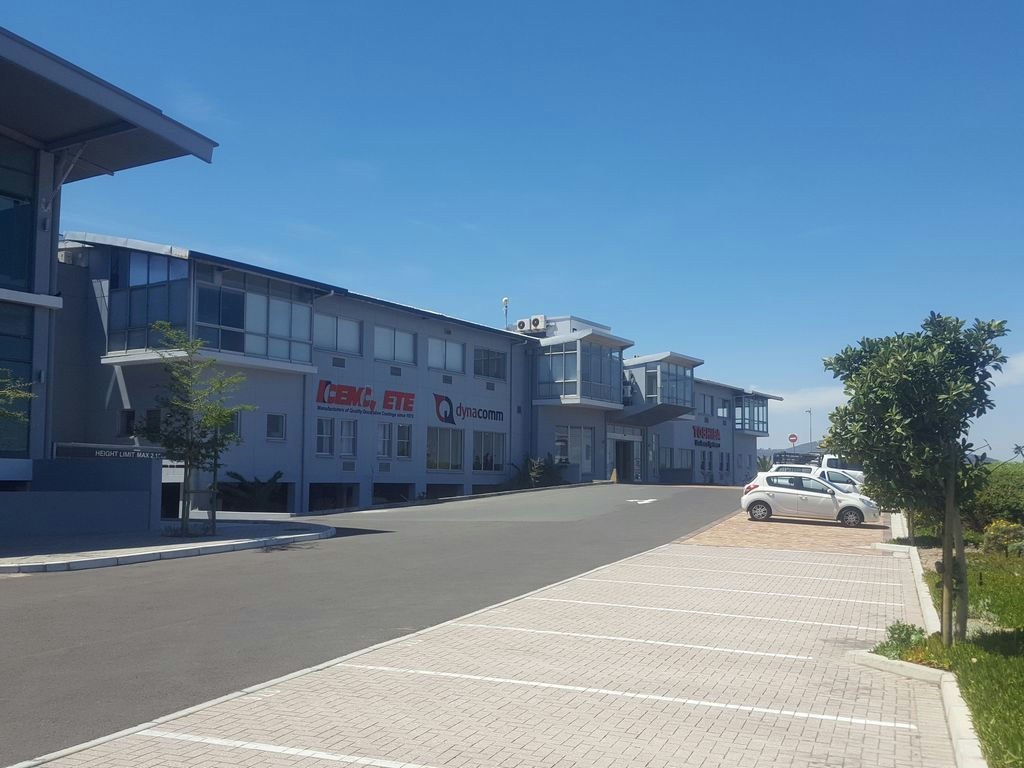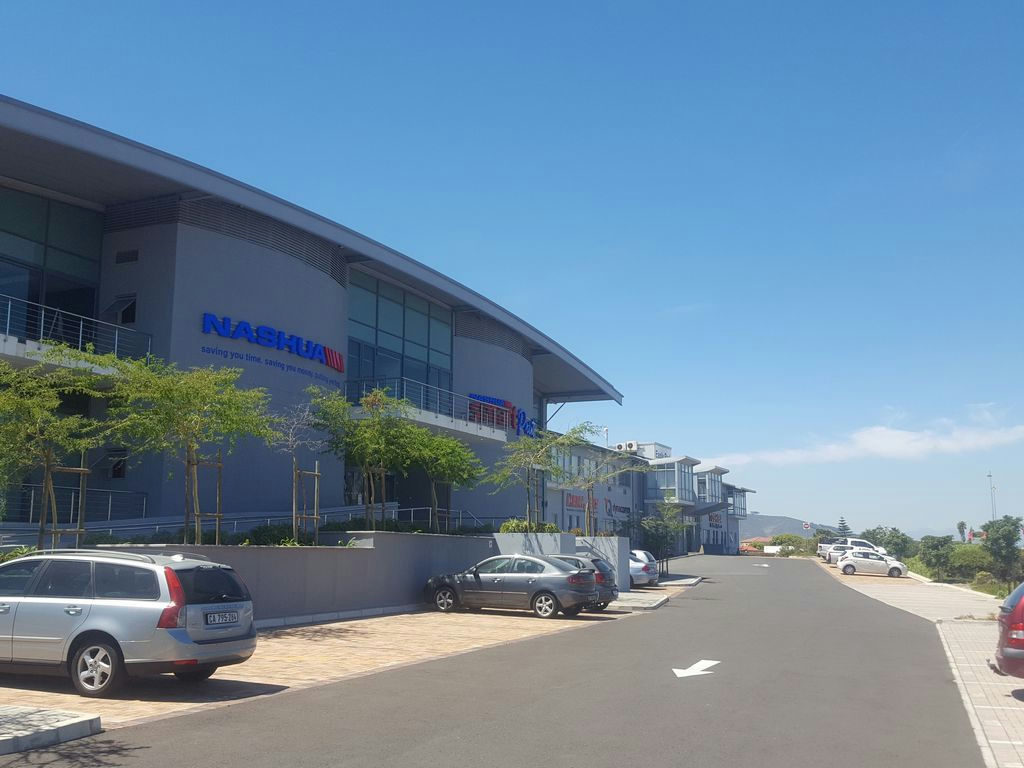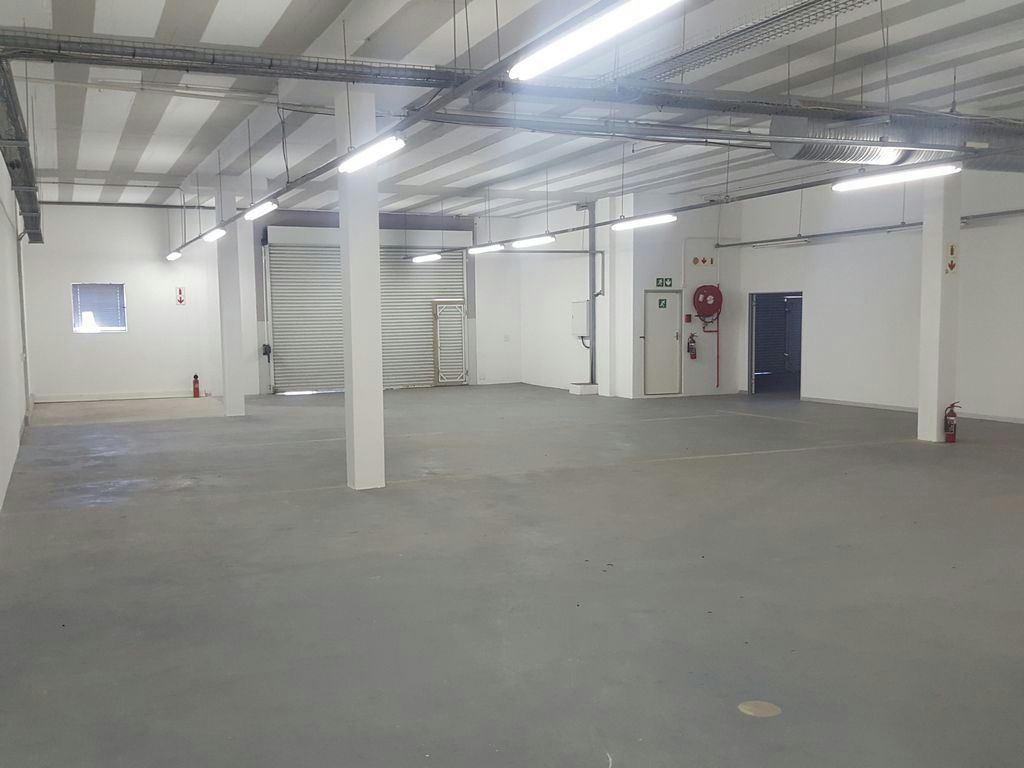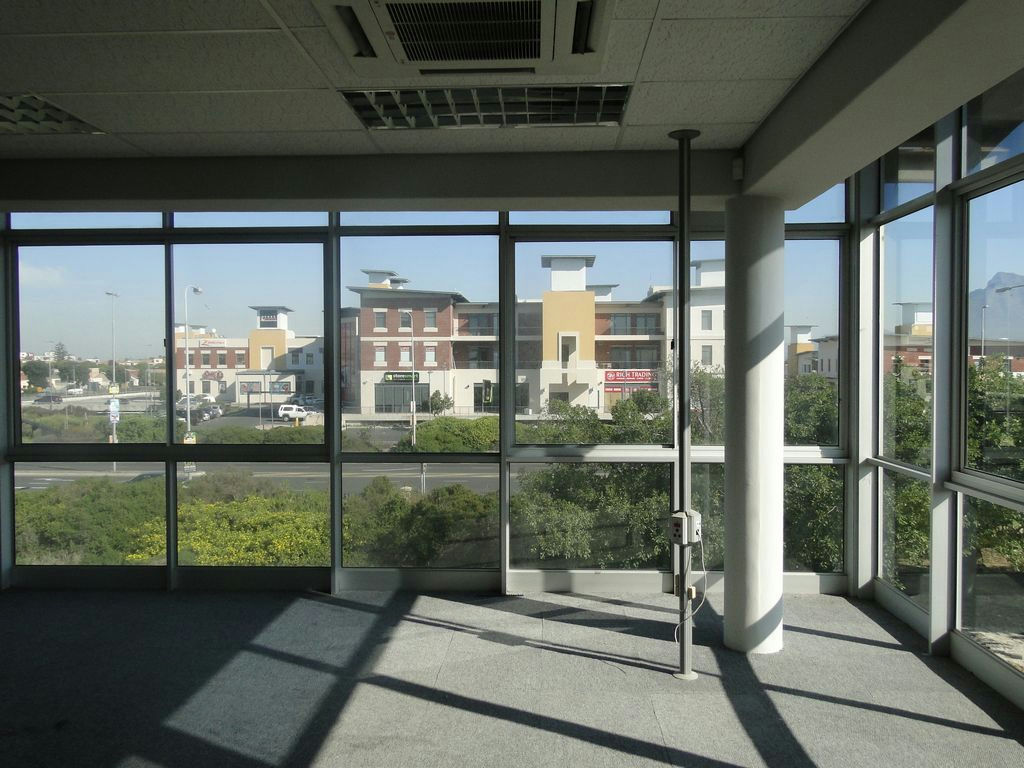

Eagle Park – Modern Business Park in the Heart of Montague Gardens
Eagle Park is a high-quality commercial business park situated at the intersection of Bosmansdam and Omuramba Roads in Montague Gardens, Cape Town. Designed to accommodate a diverse range of businesses, Eagle Park offers a rare blend of spacious warehousing and modern office space in a professionally managed, secure environment.
The park comprises two independent buildings, each with basement parking, ground-floor warehousing, and first-floor offices — all serviced by elevators from the basement to the top level. Building 1 offers approximately 2,959 m² of lettable area, while Building 2 offers 4,301 m², with unit sizes ranging from ±100 m² to over 2,500 m² depending on configuration. This makes Eagle Park ideal for growing businesses that require scalability without changing address.
Key Features:
Two multi-level buildings with a total of ±7,260 m² lettable area
Flexible unit sizes suitable for offices, warehousing, light manufacturing, or distribution
Ground-floor warehouses with generous ±7 m to eaves height
First-floor, light-filled office spaces with floor-to-ceiling windows and Table Mountain views
±300 secure parking bays (basement and open)
Elevator access to all floors for convenience and accessibility
Roller-shutter doors and select units with dock levelers for efficient loading
3-phase electrical power and high-speed fibre connectivity
24/7 on-site security with access control and CCTV surveillance
Neat landscaping, clean paved yards, and high-end finishes throughout
Prominent signage opportunities facing Bosmansdam and Omuramba Roads
Location & Accessibility:\ Eagle Park enjoys a prime location in Montague Gardens, Cape Town’s leading industrial and business hub. Its positioning along Bosmansdam Road provides exceptional visibility to thousands of commuters daily, and its proximity to major arterial routes offers seamless logistics:
Immediate access to the N1, N7, and M5 highways
Just 10 minutes from Cape Town’s CBD and harbour
±200 m from MyCiTi Bus station and along major public transport routes
20–25 minutes to Cape Town International Airport
Across the road from Sable Square Shopping Centre (with shops, restaurants, gym, and services)
5 minutes from Century City’s Canal Walk, hotels, and conferencing facilities
Business Environment:\ Montague Gardens is a well-established and secure industrial node, home to major national and international tenants. The Montague Gardens–Marconi Beam Improvement District ensures clean, patrolled streets and infrastructure upkeep. The area attracts leading logistics, tech, retail, and service-based companies due to its strategic location and comprehensive amenities.
Eagle Park is located within this dynamic ecosystem, offering an address that enhances brand credibility and operational convenience. Whether you're operating a distribution center, a head office, or a hybrid workspace, Eagle Park supports business success with infrastructure that’s built to perform.
Why Choose Eagle Park?
Professionally maintained, secure, and upmarket business environment
Combines industrial functionality with corporate-grade office finishes
Exceptional transport connectivity and high public visibility
Multiple configuration options to scale with your business
Proximity to lifestyle amenities and affluent residential suburbs
Eagle Park is more than just a commercial park — it’s a strategic asset for businesses seeking a secure, accessible, and professional space to grow. With flexible leasing opportunities, advanced infrastructure, and a central Cape Town location, Eagle Park is the ideal base for ambitious enterprises.
Contact Safcom Properties today to arrange a viewing or learn more about available units at Eagle Park.




