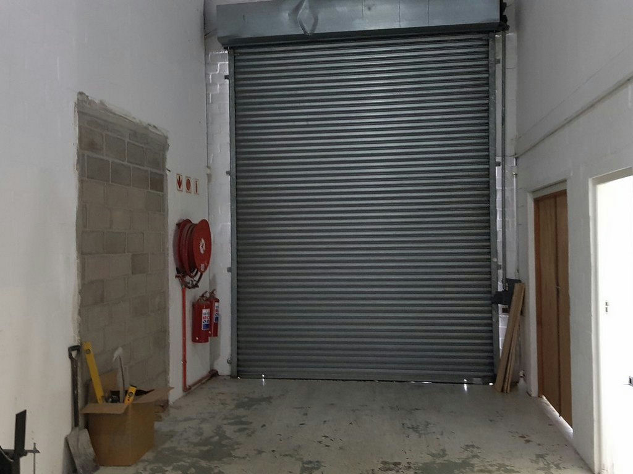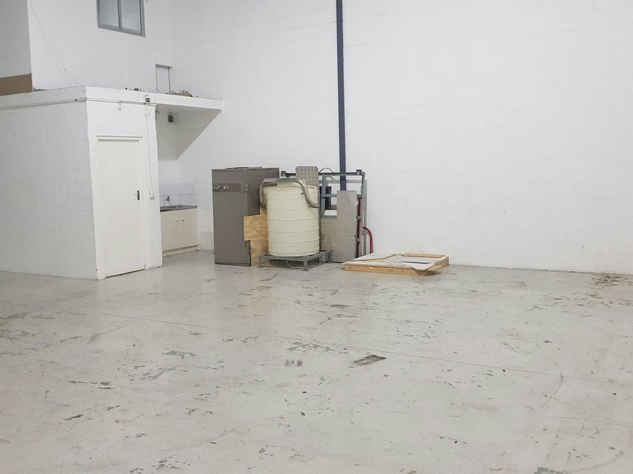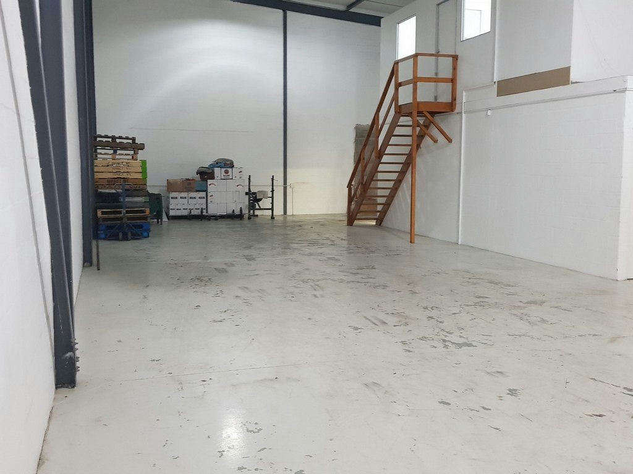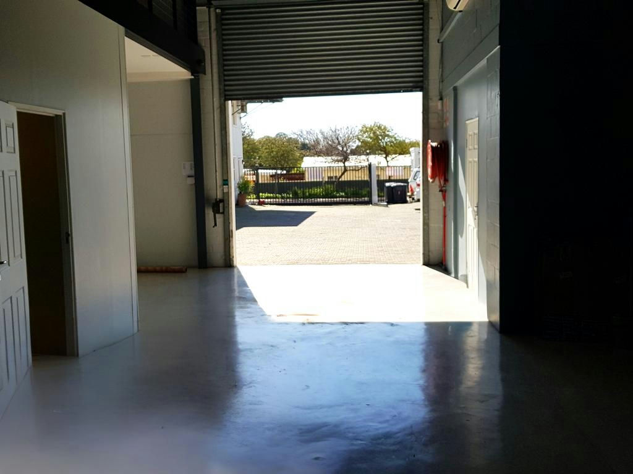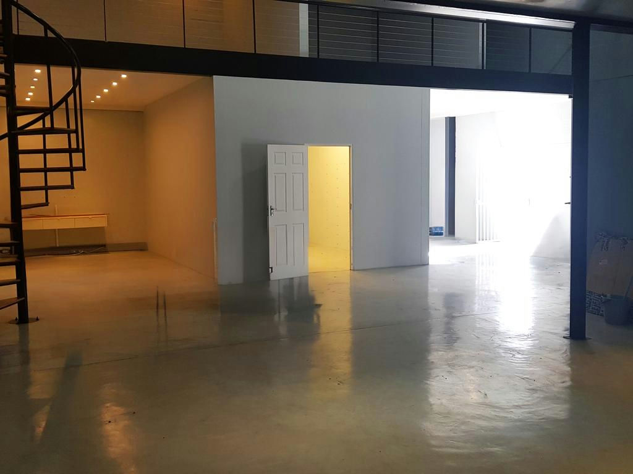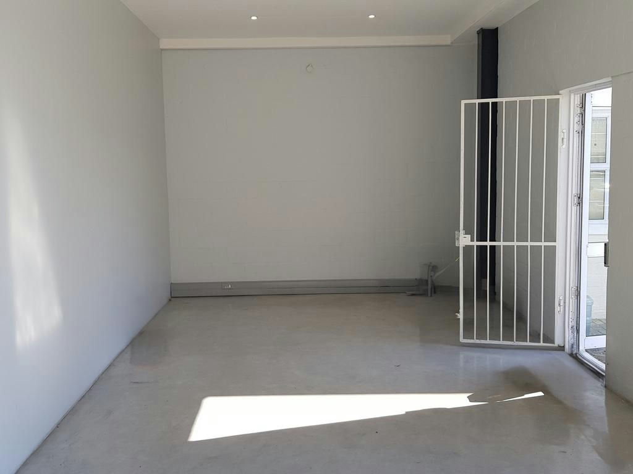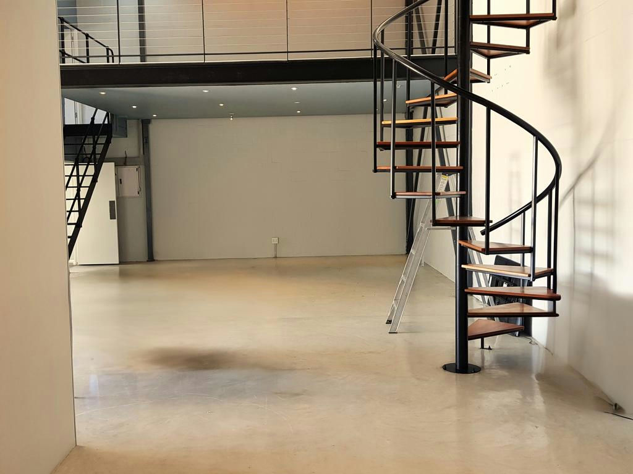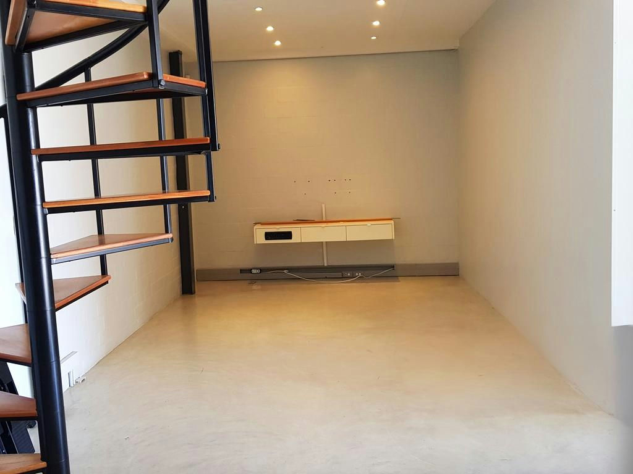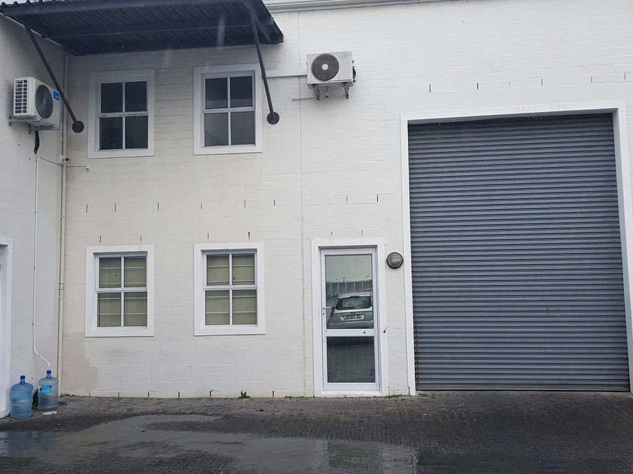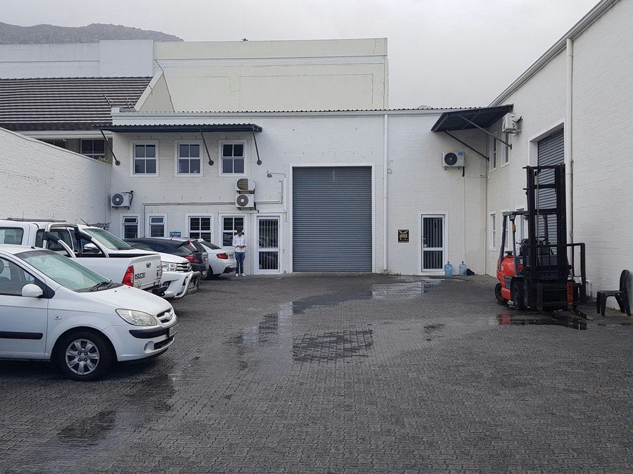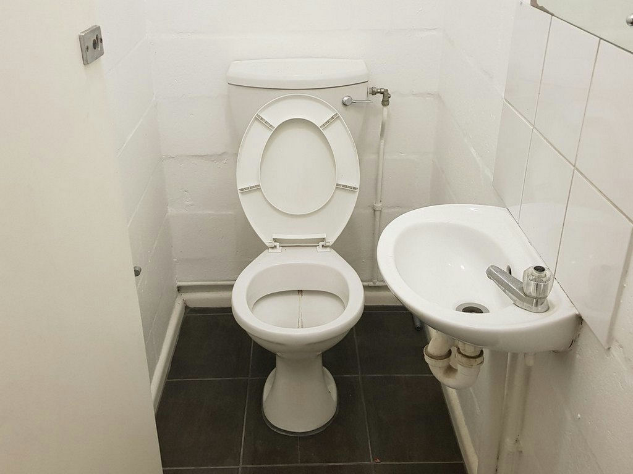
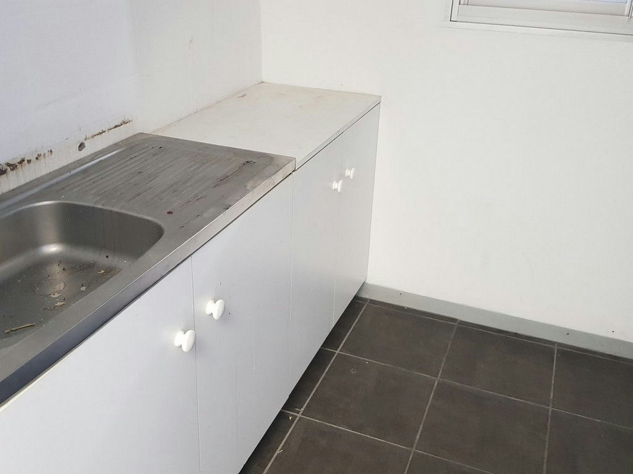
10 Stibitz Street, Westlake – Secure Modern Industrial Complex
10 Stibitz Street in Westlake is a modern, well-designed industrial complex offering three versatile warehouses in one of Cape Town’s most sought-after business nodes. The complex consists of units sized at 233sqm, 234sqm, and 275sqm, each designed to accommodate a wide range of business operations, from warehousing and distribution to light manufacturing and service-related industries.
Each warehouse has a double-volume layout with container-height roller shutter doors for seamless access and efficient loading and unloading. Units benefit from three-phase power, making them suitable for businesses with higher power requirements. Separate entrances lead directly into the office components, which span across the ground and first floors and include a kitchenette and ablutions for staff – a practical balance between operational and administrative needs.
The property is designed with convenience in mind, offering three dedicated parking bays per unit as well as additional paved parking along the extended frontage. Security is a key feature, with the complex fully enclosed by electric fencing and access controlled via a motorised entrance gate directly off Stibitz Street.
Positioned in the established Westlake business precinct, the property offers excellent connectivity to major transport routes and public transport options including buses, minibus taxis, and nearby railway links. This ensures easy access for staff, suppliers, and clients.
10 Stibitz Street provides a rare opportunity to secure a modern industrial property in a high-demand location – combining security, accessibility, and functional design to support long-term business growth.
